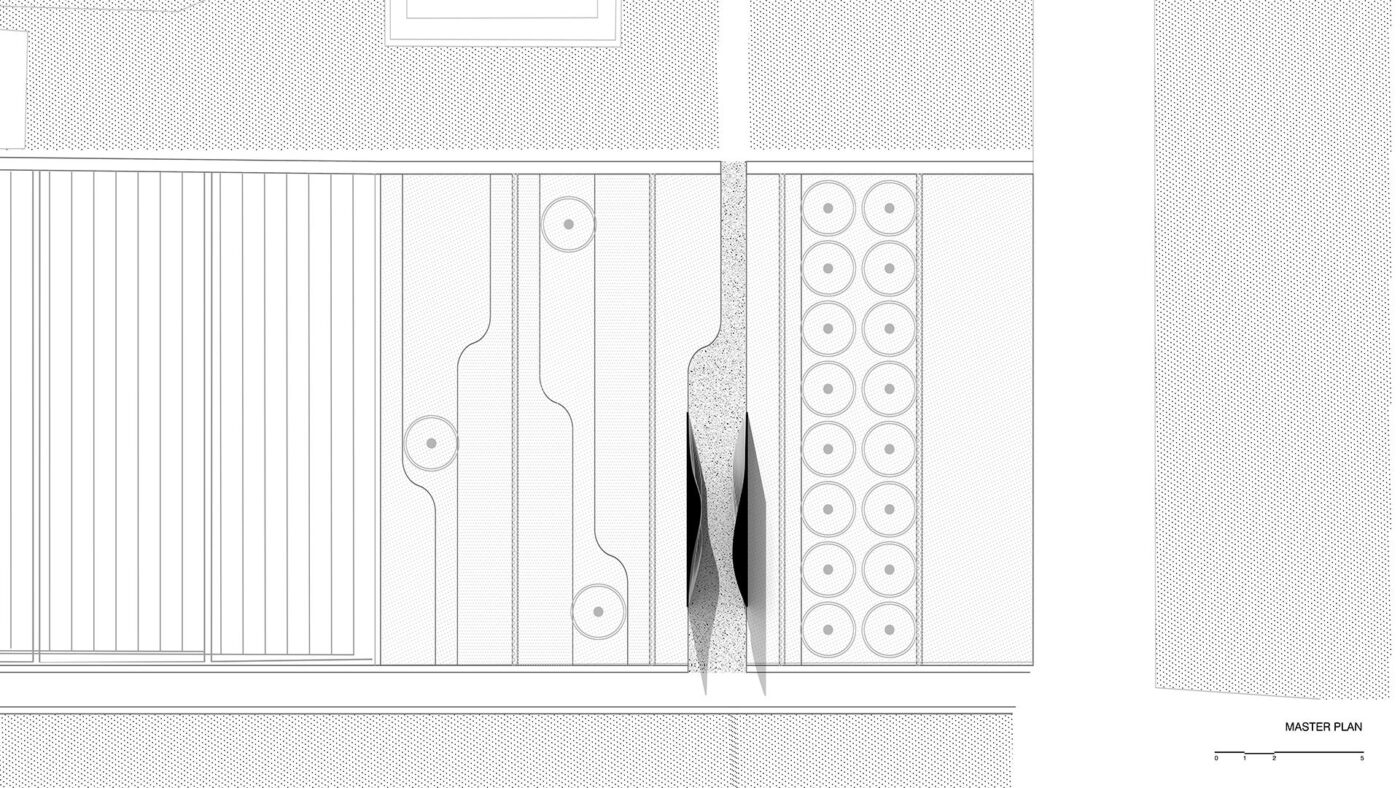BAĞLAÇ
Bağlaç is the Turkish word for the grammatical term “conjunction.” The meaning of the Turkish term can go beyond grammar and could define a device that connects or bonds. The designers chose Bağlaç as the title of their project and use it as a metaphor to describe perceptual and experimental relationships that may be experienced by the users of the space. The connections and relationships users perceive can be several: between the user and the walls; between the area through the two walls and the outside; between where the wall begins and ends. Pebbles on the ground stretching between the walls create a sense of flow between the walls, strengthening the perception of a relationship. The shape which is perceived as two walls at first sight is actually an abstract algorithmic simulation of human tissue. Thus, the space the designers created, aims to embrace the individual and offer a new experience. Bağlaç creates a relationship between the person and the nature; a relationship between the person and the space. These perceived relationships are an effect of the continuous design: The natural and built elements of the landscape are parts of a cinematographic scenario which continue to exist as they change and transform.
In order to design a space which appeals to the senses of the user – a space for perceptions – the team developed and performed a series of experiments which gave the project its final shape. The experiments were refined during the process and were optimised for construction. A section of the design was built on the grounds of AGÜ (Abdullah Gül University) as a part of Betonart Summer School work.
PROCESS
Betonart’s main theme (for 2018 Summer School) was “beton olmak (being concrete).” That theme provoked us into wishing to create a spatial scenario where the experience creates a sense of touch; an experience that embraces the individual and sends chills down their spine at the same time. We wanted to understand how it would feel if we wore concrete like a garment and imagine how the concrete would become one with our bodies. This line of thinking led us to creating shapes and moulds making use of cement’s qualities such as fluidity and continuity. The students were involved in the entire process which, from day one, turned into a researching and exploring experience. We experimented on models, performed many exciting tests. We started the design process using analogue calculation methods but they proved inadequate quickly so we moved to digital methods. During the digital process the parameters were defined we searched for the best solutions for the design concept. We employed calculation aided design techniques. The production of moulds required many experiments.
There were several design aims which can be listed as follows: creating a feeling of becoming one with the space; a space that embraces the individual, giving a feeling of fineness and lightness; a perception of a bond between two different states of being.
The end product, built as a project of the summer school, is an advance fragment of the result of various design and shape experiments, natural and coincidental, reflecting a simulation of human form. Throughout the stages of production, using analogue algorithmic computations at first and digital solutions at later stages, the concept of Morphogenesis has been an influential source supporting the whole design process.












Project
Bağlaç
Client
Betonart Mimarlık Yaz Okulu 2018
Designers
Gürkan Okta, Birge Yıldırım Okta, Ali Semen, Banu Başyiğit, Beste Çeliksoy, Gülistan Kenanoğlu, Murat Seska
Main Contractor
TÇBM
Year
2018
Land Area/Total Construction Area
44 m²/18 m²
Category:
ArchitectureDate
2018-05-20
